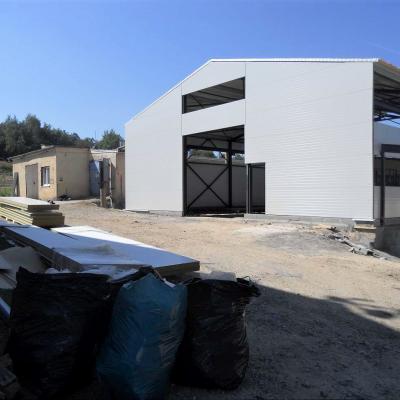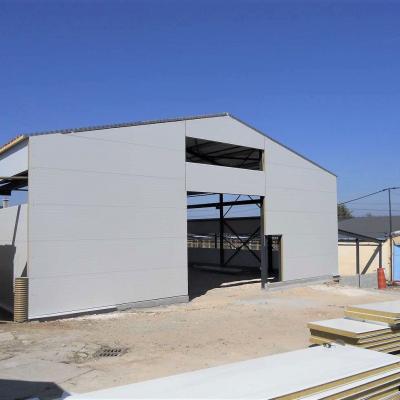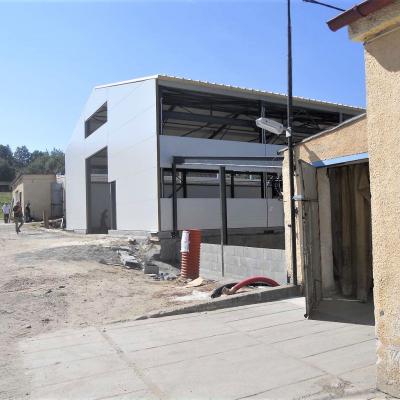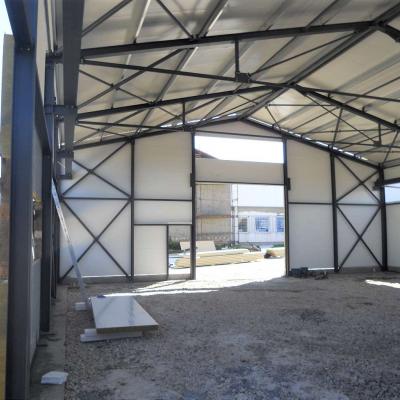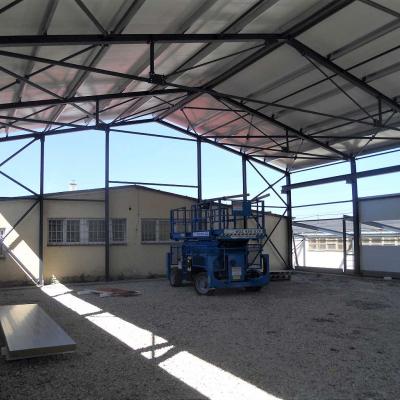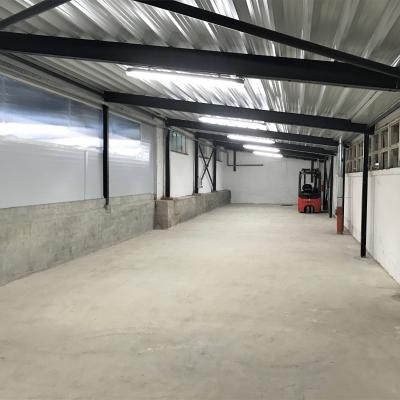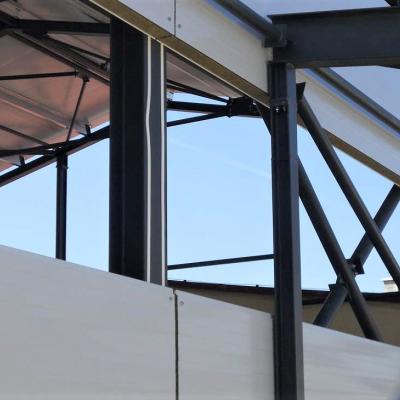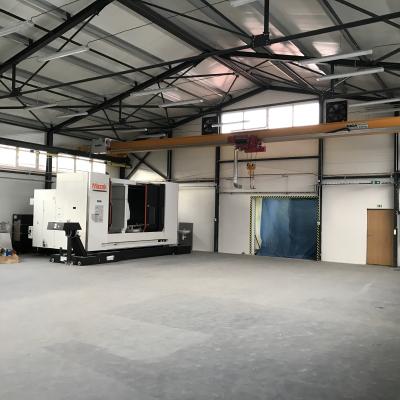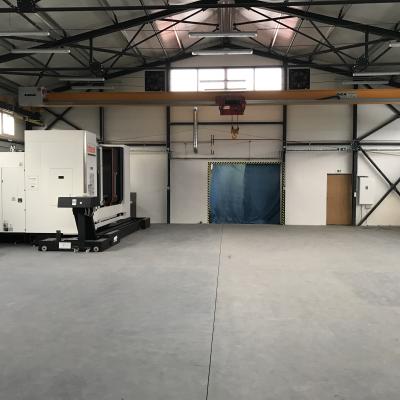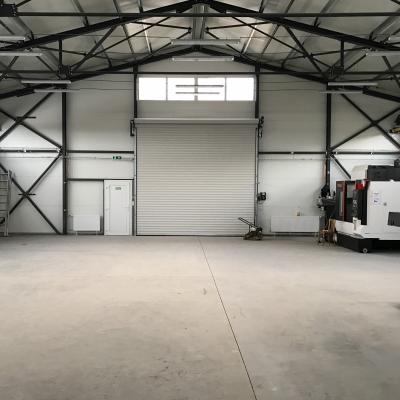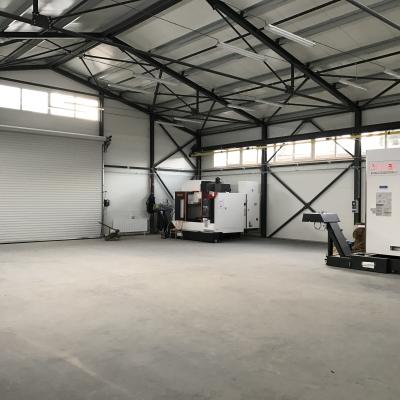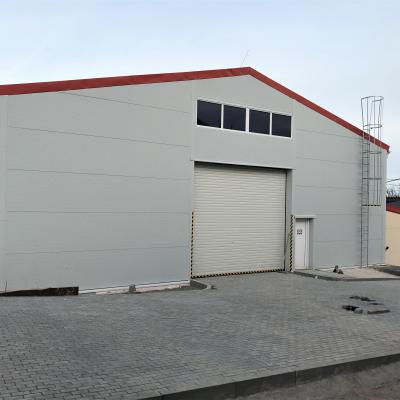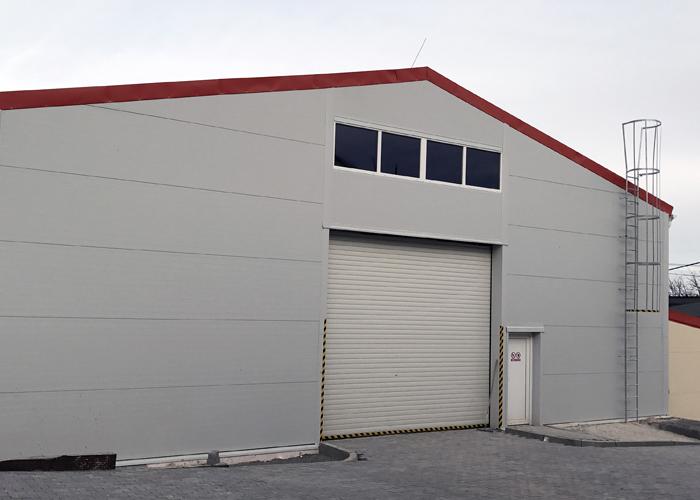
Place of construction
Krásno
Investor
Realization
2014 - 2016
General contractor
STEEL & HALL s.r.o.
Usable area
432 m²
This insulated hall for a company specializing in engineering production helped to expand the space with additional production capacity. They are on a one-aisle hall of rectangular shape with a saddle roof with a small slope. It consists of dispatch panels with backlighting through windows on the walls and above the sectional door. We designed the settlement with cramped conditions and the hall in close relation to the existing buildings.

